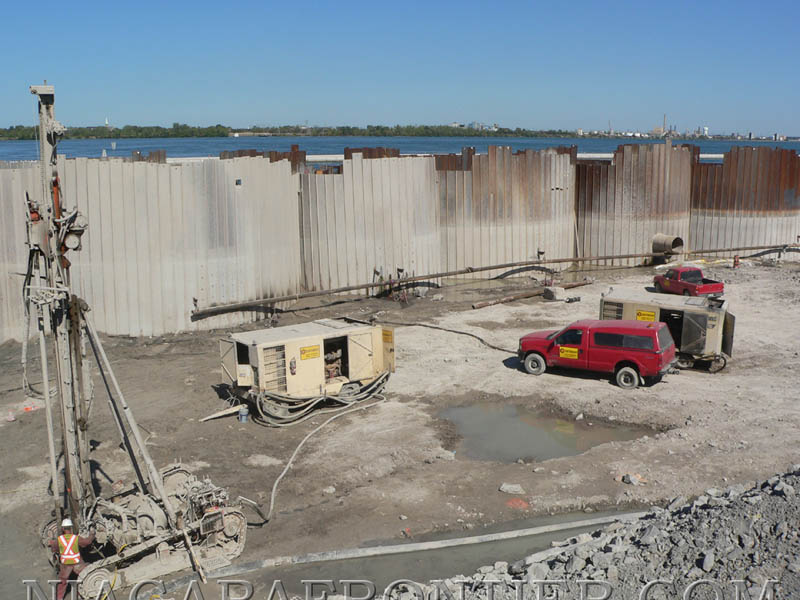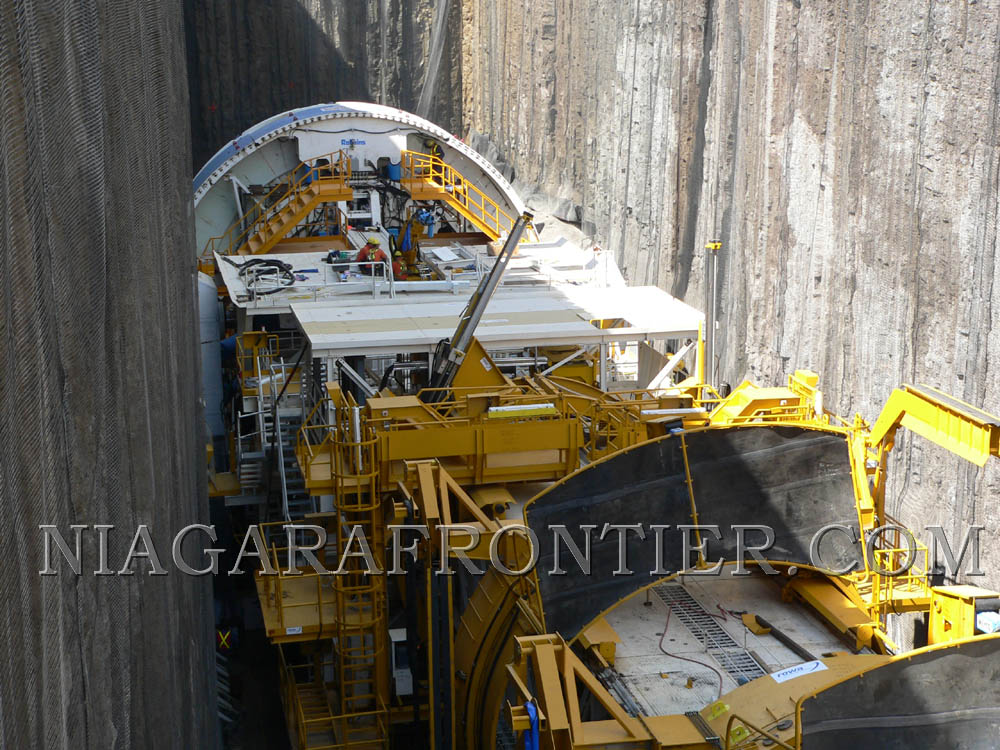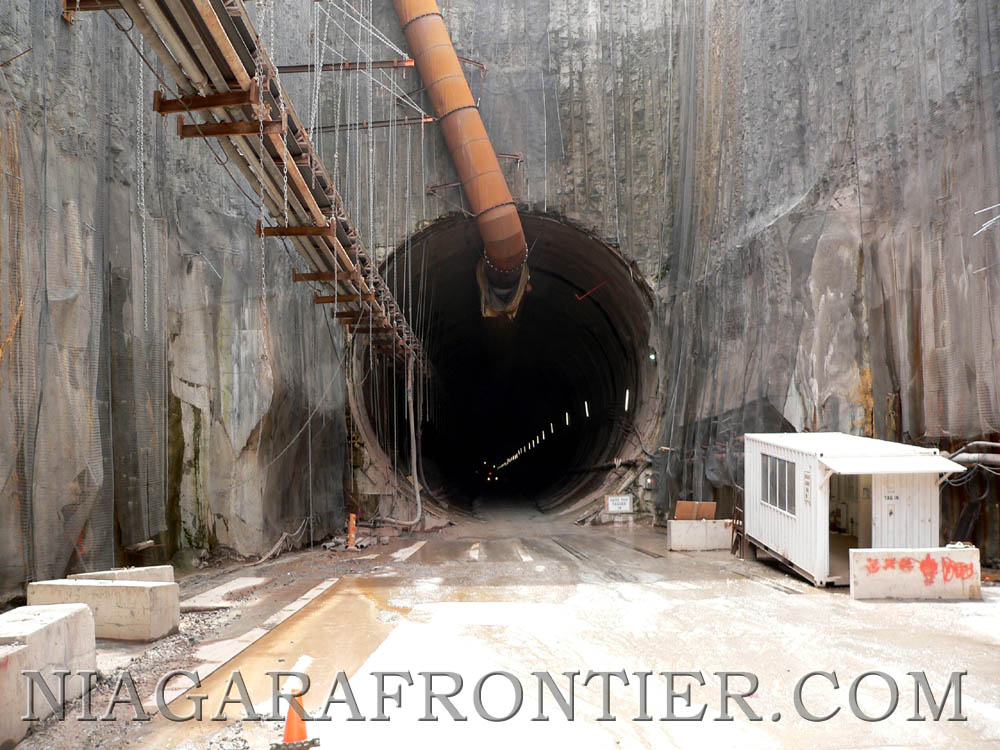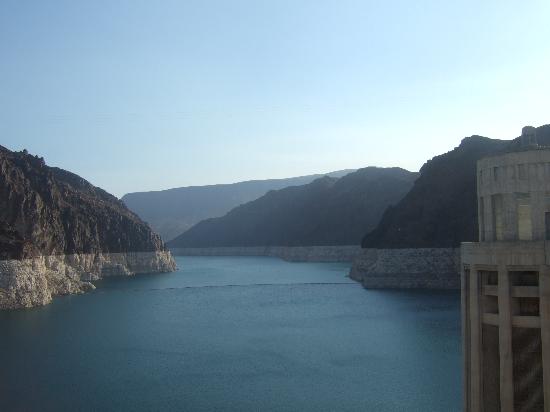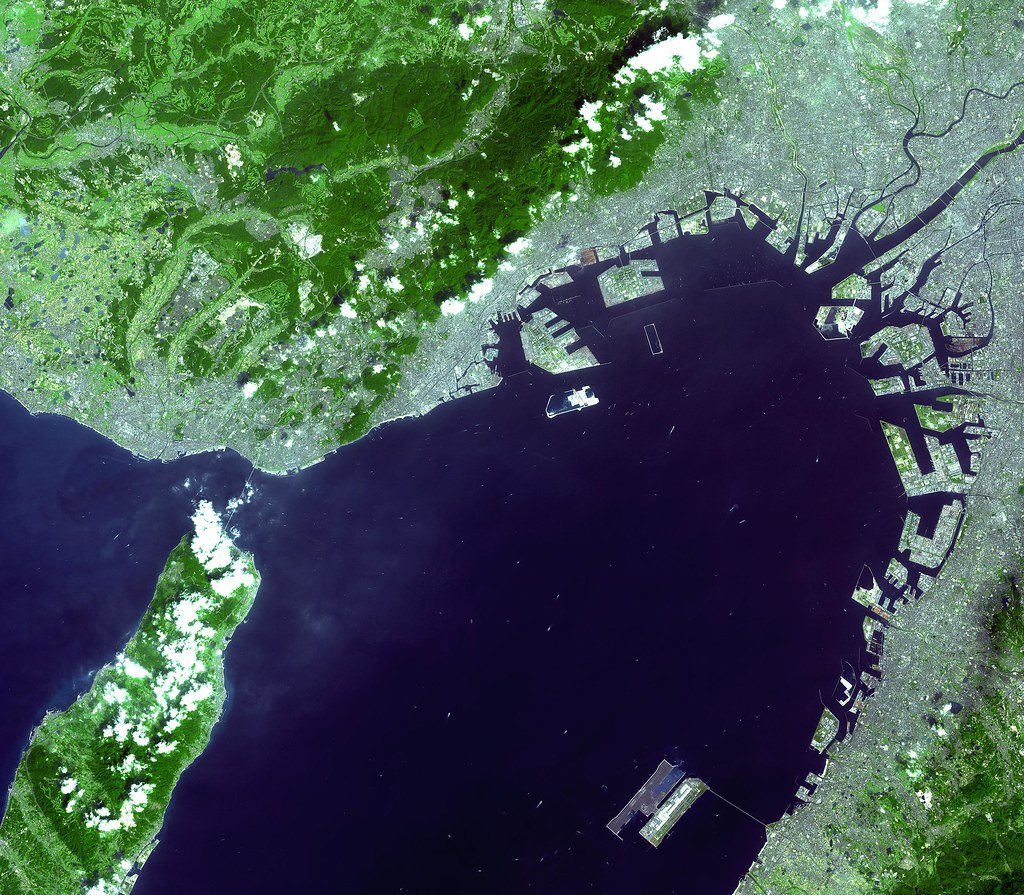 Kansai International Airport is an international airport located on an artificial island in the middle of Osaka Bay, off the shore of the cities of Sennan and Izumisano and the town of Tajiri in Osaka Prefecture, Japan. (It should not be confused with Osaka International Airport, which is closer to the city and now handles only domestic flights.) It was ranked 4th overall in the Airport of the Year 2006 awards named by Skytrax, next to Singapore Changi Airport, Hong Kong International Airport and Munich International Airport.
Kansai International Airport is an international airport located on an artificial island in the middle of Osaka Bay, off the shore of the cities of Sennan and Izumisano and the town of Tajiri in Osaka Prefecture, Japan. (It should not be confused with Osaka International Airport, which is closer to the city and now handles only domestic flights.) It was ranked 4th overall in the Airport of the Year 2006 awards named by Skytrax, next to Singapore Changi Airport, Hong Kong International Airport and Munich International Airport.
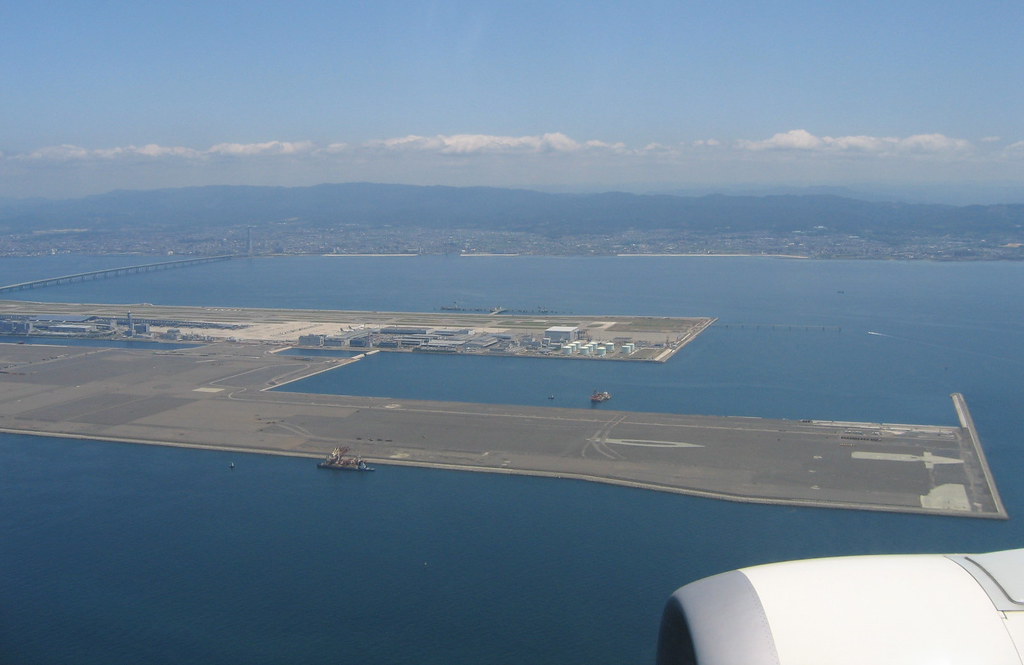 During FY 2006, KIX, which serves the city of Osaka, had 116,475 aircraft movements, of which 73,860 were international (31 countries, 71 cities), and 42,615 were domestic (19 cities). The total number of passengers was 16,689,658 of which 11,229,444 were international, and 5,460,214 were domestic. Freight volume was at 802,162 tonnes total, of which 757,414 t were international (18th in the world), and 44,748 t were domestic. The 4,000 meter runway 2 was opened on August 2, 2007. Kansai Airport has become an Asian hub, with 499 weekly flights to Asia, 66 weekly flights to Europe and the Middle East, and 35 weekly flights to North America.
During FY 2006, KIX, which serves the city of Osaka, had 116,475 aircraft movements, of which 73,860 were international (31 countries, 71 cities), and 42,615 were domestic (19 cities). The total number of passengers was 16,689,658 of which 11,229,444 were international, and 5,460,214 were domestic. Freight volume was at 802,162 tonnes total, of which 757,414 t were international (18th in the world), and 44,748 t were domestic. The 4,000 meter runway 2 was opened on August 2, 2007. Kansai Airport has become an Asian hub, with 499 weekly flights to Asia, 66 weekly flights to Europe and the Middle East, and 35 weekly flights to North America.
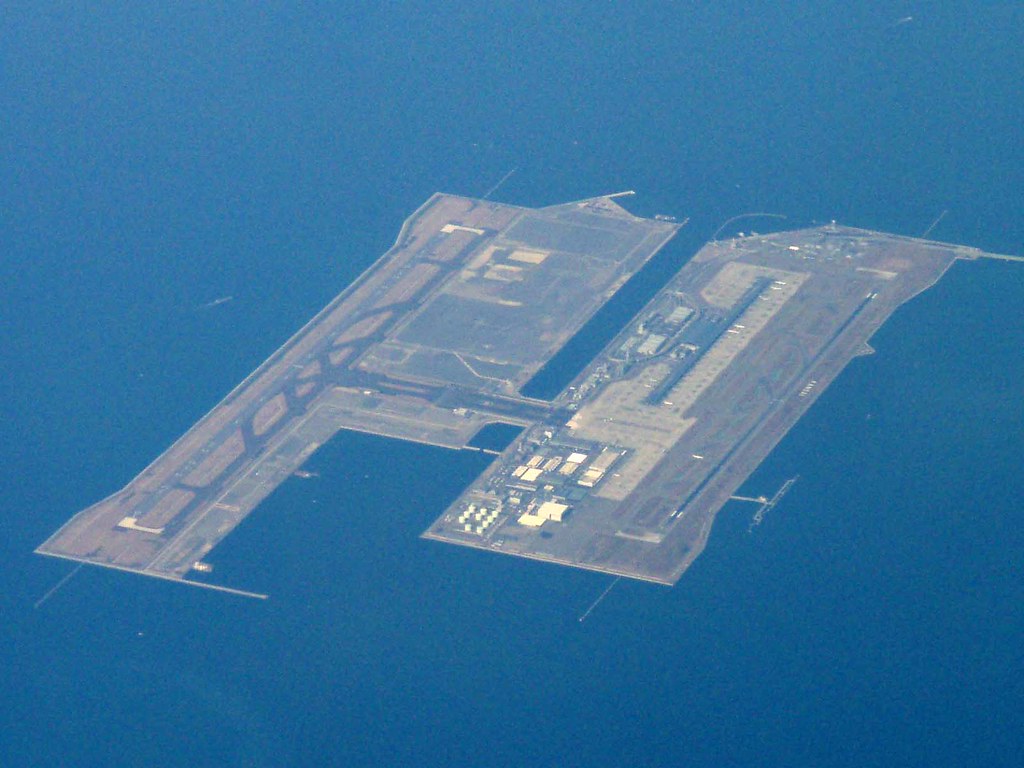 In the 1960s, when the Kansai region was rapidly losing trade to Tokyo, planners proposed a new airport near Kobe and Osaka. Osaka International Airport, located in the densely-populated suburbs of Itami and Toyonaka, was surrounded by buildings; it could not be expanded, and many of its neighbors had filed complaints because of noise pollution problems.
In the 1960s, when the Kansai region was rapidly losing trade to Tokyo, planners proposed a new airport near Kobe and Osaka. Osaka International Airport, located in the densely-populated suburbs of Itami and Toyonaka, was surrounded by buildings; it could not be expanded, and many of its neighbors had filed complaints because of noise pollution problems.
After the protests surrounding New Tokyo International Airport (now Narita International Airport), which was built with expropriated land in a rural part of Chiba Prefecture, planners decided to build the airport offshore. The new airport was part of a number of new developments to revitalize Osaka, which had been losing economic and cultural ground to Tokyo for most of the century.
Initially, the airport was planned to be built near Kobe, but the city of Kobe refused the plan, so the airport was moved to a more southerly location on Osaka Bay. There, it could be open 24 hours per day, unlike its predecessor in the city. Local fishermen were the only group to protest, but they were silenced by hefty compensation packages.
A man-made island, 4 km long and 2.5 km wide, was proposed. Engineers needed to overcome the extremely high risks of earthquakes and typhoons (with storm surges of up to 3 meters). Construction started in 1987. The sea wall was finished in 1989 (made of rocks and 48,000 tetrahedral concrete blocks). Three mountains were excavated for 21 million cubic meters of landfill. 10,000 workers and 10 million work hours over 3 years, using 80 ships, were needed to complete the thirty-meter layer of earth over the sea floor and inside the sea wall. In 1990, a three-kilometer bridge was completed to connect the island to the mainland at Rinku-Town, at a cost of $1 billion. Completion of the artificial island increased the area of Osaka Prefecture just enough to move it past Kagawa Prefecture in size (leaving Kagawa as the smallest by area in Japan).
The bidding and construction of the airport was a source of international trade friction during the late 1980s and early 1990s. Prime Minister Yasuhiro Nakasone responded to American concerns, particularly from Senator Frank Murkowski, that bids would be rigged in Japanese companies' favor by providing special offices for prospective international contractors, which ultimately did little to facilitate the participation of foreign contractors in the bidding process. Later, foreign airlines complained that two-thirds of the departure hall counter space had been allocated to Japanese carriers, disproportionately to the actual carriage of passengers through the airport.
The island had been predicted to gradually sink as the weight of the material used to construct the island would cause it to compress downwards. However, by this time, the island had sunk 8 meters, much more than predicted. The project then became the most expensive civil works project in modern history after 20 years of planning, 3 years of construction and several billion dollars of investment. However, much of what was learned went into the successful artificial islands in silt deposits for New Kitakyushu Airport, Kobe Airport, and Chubu International Airport. The lessons of Kansai Airport were also applied in the construction of Hong Kong International Airport.
In 1991, the terminal construction commenced. To compensate for the sinking of the island, adjustable columns were designed to support the terminal building. These could be extended by inserting thick metal plates at their base. Government officials proposed reducing the length of the terminal in order to cut costs, but architect Renzo Piano insisted on keeping the terminal at its full planned length. The airport opened in 1994.
On January 17, 1995, Japan was struck by the Kobe earthquake, whose epicenter was approximately 20 km away from KIX and killed 6,434 people on Japan's main island of Honshū. The airport, however, emerged unscathed, mostly due to the use of sliding joints in its construction. Even the glass in the windows stayed intact. Later, in 1998, the airport survived a typhoon with wind speeds of up to 200 km/h.
On April 19, 2001, the airport was one of ten structures given the "Civil Engineering Monument of the Millennium" award by the American Society of Civil Engineers.
The total cost of Kansai Airport so far is $20 billion. This includes the land reclamation, 2 runways, and terminal and facilities. The additional costs were mostly borne initially due to the island sinking, expected due to the soft soils of Osaka Bay, but after construction the rate of sinking was considered so severe that the airport was widely criticized as a notorious structural engineering disaster. The rate of sinking has since fallen from 50 cm during 1994 to 9 cm in 2006.

